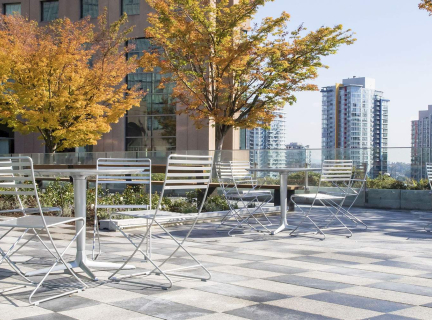Green Roof
The Library building has a green roof designed by renowned Vancouver landscape architect Cornelia Oberlander.
The roof of the library itself is 28,000 square feet, with the green roof taking up 20,000 square feet of that space. It is not accessible to the public. The green roof is mainly composed of blue and green fescue bunch grass, as well as kinnickinnick, both of which are native to the southwest region of B.C. The colours of the grasses symbolize water, shore and forest. The meandering pattern reflects the shape of the Fraser River. The grasses were also selected because they are drought resistant, and require very little maintenance.
For most buildings, the rooftop provides little utility other than its structural function. By adding plants to the rooftop, we provides lots of additional benefits to the city and the environment.
1. Helping with rainwater
Vancouver is showered with over 160 days of rain a year, and sometimes this rain can be too much for the city's infrastructure. When the rain is exceptionally heavy or continuous, the runoff can potentially damage waterways and fish habitats. Plants and soil do a great job of retaining water, and return a portion of it directly to the atmosphere through evaporation. Of the rain that doesn't evaporate, the plants and soil delay runoff, easing the strain on stormwater infrastructure.
2. Regulating temperature
Air conditioning and heating are expensive and use a lot of energy. Green roofs can help reduce a building's temperature fluctuations through the roof. When it's hot, the plants protect the building from sunlight. When it's cold, the green roof provides insulation, helping reduce heat loss.
3. Improving air quality
Like all urban plant life, green roofs improve air quality. The plants' leaves trap dust, and the evaporation process leads to cooler ambient temperatures: these two factors work together to reduce smog.
4. Providing a habitat
Green roofs provide a habitat for birds, bees and butterflies (depending on the plants) away from people and dogs.
Levels 8 & 9 Expansion
When the Central Library opened in 1995, the top two floors were occupied by the Provincial Government on a 20-year lease. This was originally part of the financing of the Central Library as a project. It was expected that the library would one day require the use of these spaces and as the lease came due in 2015, VPL undertook planning to expand our public space.
The original architectural firm, Safdie Architects, was retained for the expansion, as was the original landscape architect and green roof designer, Cornelia Hahn Oberlander. Construction of the top two floors began in June 2017 and commenced near the end of September in 2018.
Libraries have always been about creating, exploring, and bringing ideas to life. Vancouver Public Library's expanded top two floors provide flexible spaces for programs, performances, quiet reading, and exhibitions with a Vancouver focus.
Levels 8 and 9 have been transformed into a collection of community spaces, which enhances our ability to contribute in making Vancouver an informed, engaged, and connected city. Combined, levels 8 and 9 offer an additional 42,635 sq. ft. of interior space.
Philips Hager and North Rooftop Garden
With views of the city skyline from a unique vantage point, the Phillips, Hager and North Garden on level 9 provides Vancouver with a publicly accessible rooftop garden within the downtown core. Whether you are seeking a respite from your busy day or a place to connect with friends, it is Vancouver’s natural meeting place.
Designed by world-renowned Vancouver landscape architect, Cornelia Hahn Oberlander, the garden features drought-resistant, hardy local greenery. There is a mix of arbutus hedge, honeysuckle, white roses, lavender, and coral bark maple trees; the benches are made of opi wood. Solar panels were also installed during the expansion project - they are visible from the garden and contribute to the overall power grid of the library. The entire rooftop area of the library (including the Green Roof) measures to 28,000 sq. ft.
Useful Websites
Recommended Titles
Cornelia Hahn Oberlander: Making the Modern Landscape
712.092 O12h
2014
Cornelia Hahn Oberlander is one of the most important landscape architects of the twentieth century, yet despite her lasting influence, few outside the field know her name. In her thorough biography, Herrington draws much-deserved attention to one of the truly important figures in landscape architecture.
Love Every Leaf The Life of Landscape Architect Cornelia Hahn Oberlander
712.092 O12s
2008
Cornelia Hahn Oberlander, who has been a landscape architect for more than sixty years, considers her profession "the art of the possible." The description also applies to the very way this remarkable 86-year-old has lived her life.
Bilder kanadischer Landschaftsarchitektur : Projekte von Cornelia Hahn Oberlander fotografiert von Etta Gerdes
727.8 V22a
1992
Picturing landscape architecture : projects of Cornelia Hahn Oberlander as seen by Etta Gerdes.
Green Roofs in Sustainable Landscape Design
635.9671 C23g
2008
A popular design trend, green roofs make private and public buildings inviting and environmentally friendly. Sixty case studies illustrate specific applications and offer inspiring models.

